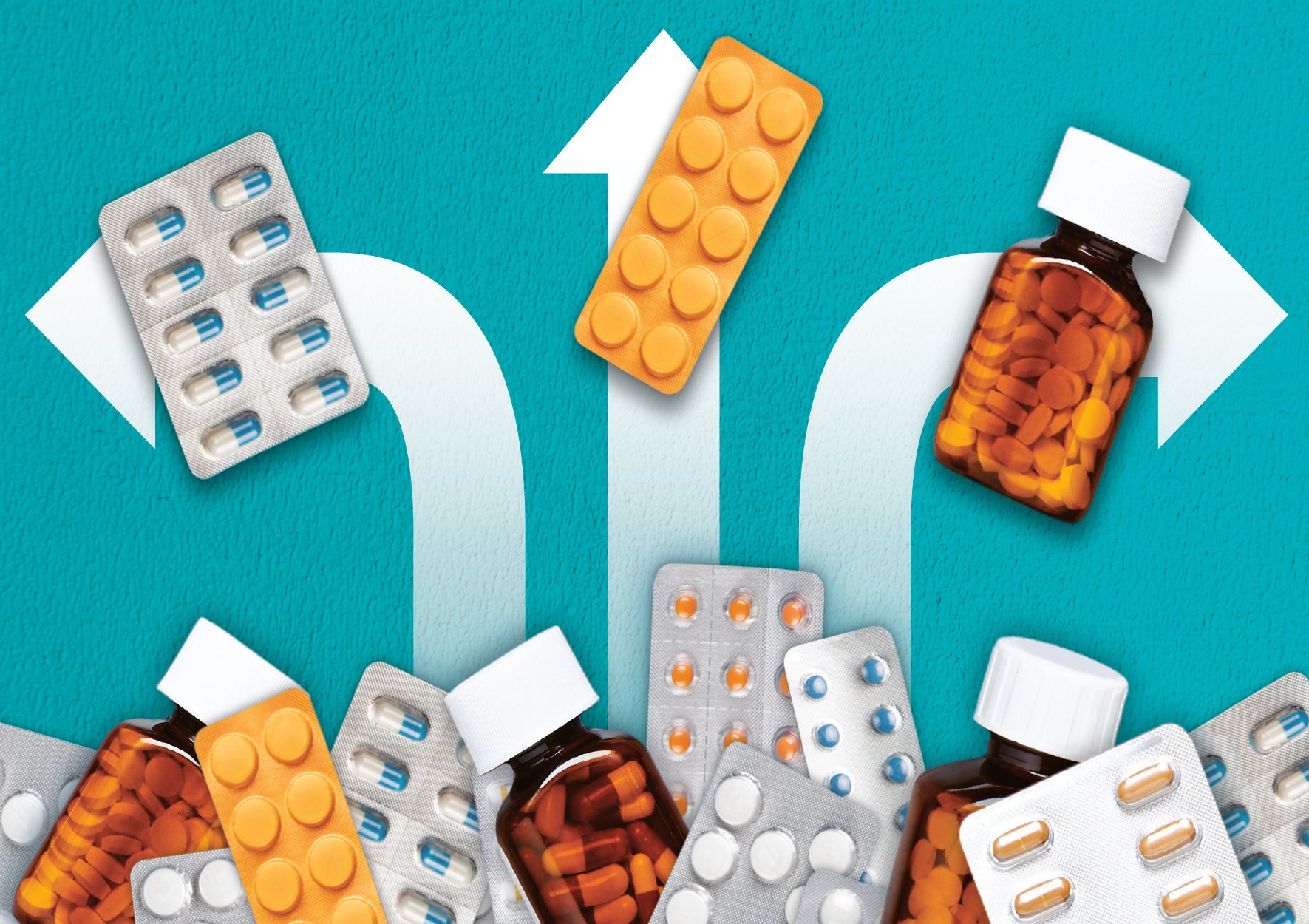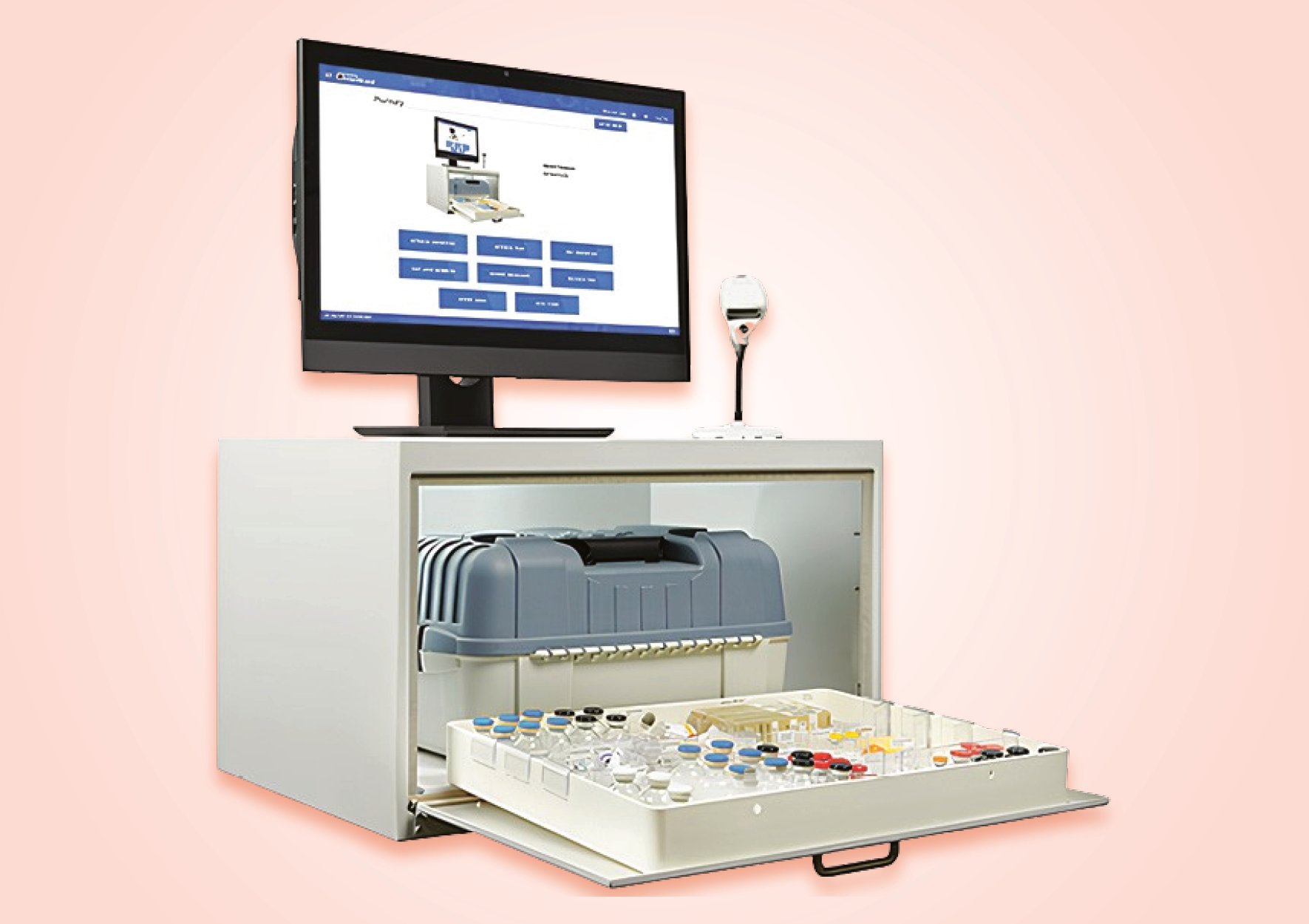- Show Menu
- Contact Us
- FAQs
- Reader Service
- Survey Data
- Survey Winners
- Testimonials
- Upcoming Events
- Webinars
- White Papers
Designing a New Pharmacy and Cleanroom
John C. Lincoln North Mountain (JLNM) hospital is a 262-bed non-profit community hospital offering a 24-hour emergency and level-one trauma center. In running our pharmacy 24/7, we employ approximately 37 FTEs split evenly between pharmacists and technicians. We run a decentralized pharmacy model employing automated dispensing cabinets on the floors, which cover about 85% of our dose deliveries. The remainder comes from the central, or main pharmacy.
Our pharmacists are assigned directly to the nursing units, using work stations for order entry as well as providing clinical services, such as nutrition support, pharmacokinetic monitoring, renal dose adjustments, general drug information, and consults with both medical staff and nursing as needed.
Space Constrictions
Working in a pharmacy that is physically inadequate for the scale of hospital operations is very challenging. When I began at JLNM in May 2004, the space was about 1,600 square feet including a small storage room, with our large-volume IV fluids caged in a central stock room in the basement. This scattered arrangement resulted in an inefficient workflow. Because of our limited storage space, we had to turn around deliveries from our wholesaler quickly and constantly. We were receiving 11 deliveries a week—two per weekday with three on Fridays. Each delivery had to be unpacked and rapidly distributed because there was insufficient space in the pharmacy for storage. In addition, we were struggling with USP compliance in our IV compounding room. Fortunately for us, the hospital planned to expand and remodel the entire facility.
The Pharmacy Expansion
The world of hospital pharmacy is a small one, so when we began to conceptualize our pharmacy remodel, we were able to learn a great deal from networking. Ultimately, we received proposals from two casework/design companies for review. The determining factors behind our decision included customer service, overall cost, available product lines, and design concept. We selected The R.C. Smith Company for their quality product and exceptional customer service.
As remodels and redesigns do not happen often, it is important to be strongly considerate of expert advice, and our facility’s construction and real estate departments agreed to leave this process to our vendor’s pharmacy design experts. They worked collaboratively with the architect, engineers, and our internal design team. The internal design team of pharmacy staff served an important role in the process as they ensured the workflow needs were matched by the designs. The team had equal representation among technicians and pharmacists. The builder performed site visits and we began reviewing plans. We appreciated the continual updates as the design adapted to changes. At this point our vendor arranged a site visit for our internal team and architect to a pharmacy they had recently redesigned. This gave us a valuable, hands-on feel for how our new pharmacy would function.
The entire design process lasted approximately one year, including the site visits and numerous rounds of design reworking. As our pharmacy remodel was part of the larger, facility-wide development, we were often delayed by the progress of the areas surrounding us. We had to wait for some departments to move, and others to be rebuilt ahead of ours. From inception to completion, the pharmacy remodel project lasted about three years.
Receiving, Storing, and Handling Medication Supplies
Prior to the remodel, our large IV fluids were handled through the stock room, and even then we were constantly running out of space. With storage space at a premium in most hospitals, having to fracture the storage and distribution of IV fluids between the stock room and the pharmacy can be problematic. By incorporating IV fluid storage into the pharmacy space, we sought to avoid the extra paperwork associated with having storage and oversight in two separate areas. While allocating additional space for this storage did encroach into our available operating area, it has made our distribution faster and more efficient.
While we were gaining a larger footprint, we wanted to avoid turning over all of the newly realized space to storage. The solution was to install rolling shelves to keep the storage of our large volume IVs as compact as possible. Our high-volume, fast moving products such as saline and lactated ringers are stored on palate racking, much like you see in wholesale stores like Costco.
Focusing On The Cleanroom
Prior to designing our current space, we had taken steps to conform our old cleanroom towards compliance. We adopted the practice of not allowing any cardboard in the room, instituted appropriate gowning and garbing techniques, restricted movement in the room, and adopted appropriate hand washing technique. We were able to keep our beyond-use dating to the minimums and refrained from performing any high-risk compounding. We outsourced most of our IV compounding and also worked with a local -compliant pharmacy to compound some products we were not comfortable doing ourselves, such as those needing extended dating.
When planning the new cleanroom, the designer gave valuable insight into the actual layout and was helpful conceptualizing workflow and movement for the room. We provided them with the general footprint and certain design requirements. For example, the chemo hood needed to exhaust to the exterior of the building, requiring the builder to engineer the duct work accordingly. Also, like many hospital pharmacies, we are located in the basement of our facility, and that was a limiting factor. The designer’s solution was to control the cleanroom space in order to decrease the number of footsteps needed to access supplies and move products. We realized the benefits of having our techs be able to just turn around and grab supplies off the shelving and the mobile carts. In addition, we incorporated into the design, Baxa’s DoseEdge remote IV verification system. This provides for maintaining an uninterrupted workflow for the IV technicians via remote pharmacists’ verification of their compounding. In consideration of the limited staffing during third shift operations, we also installed, exterior to the cleanroom, a compounding aseptic isolator to compound any necessary stat or urgent IVs during the night. Ultimately, we combined the basic layout from our builder with the design of our shelving, storage, and workspace materials, taking into account airflow, air exchange, and particulate count requirements to engineer the best possible combination.
Additional Design Considerations
When running a 24/7 pharmacy operation, it is beneficial to have sufficient break and conference areas. With the new design, we were able to combine these features into one room so that we can now hold department meetings and training sessions without having to leave the department. We negotiated the design concept to include an ample conference room that would serve as our break room but also have a PC projector, conference phone, a DVD player, and a large TV monitor, all to help with our in-services and training programs. We are now able to accommodate online Web conferencing, which has been a big benefit to our practice. Another important aspect of the initial, overall design is properly manipulating the layout of the shelving to assist with workflow and the movement of carts through the department. Close consideration must be made to review the actual pathways the technicians move product through so as to reduce the number of trips needed. It is vital to consider every minor detail and not skip past “simple” concepts such as counter space.
Other new design aspects we negotiated early in the process have proven prescient as well. We do quite a bit of training and precepting of pharmacy students from the local college, and we are now able to provide work areas and PCs for them. We brought together all the previously disparate offices into the central pharmacy, which now includes offices for two supervisors, our buyer, and me. We included a pleasant reception area and desk for our secretary, a small conference table to meet with sales representatives, and a small, quiet library for research. The final piece was the development of a non-sterile compounding room for the preparation of creams, ointments, oral solutions, etc.
Moving While Operating
The act of physically relocating our operation from the temporary operating space to the final space posed some interesting challenges. As a 24/7 pharmacy operation, we had to continue our processes during the transition. We decided to move over the course of two nights during one weekend to take advantage of generally slower working periods, and brought in extra staff while others continued to operate in the old pharmacy. Like the pharmacy design itself, it was valuable to plan the move ahead of time. We pre-planned the layout of all the product types and where they should go, so when the night of the move came all we had to do was load them onto carts and unload them in the designated area. Interestingly, one unforeseen challenge was transitioning from such a small space to such a big space, as we had become used to practicing in tight quarters. The total pharmacy space increased from 1,600 to 5,500 square feet, so we were somewhat disoriented the first few weeks as everyone became accustomed to the larger space and to where things were located.
The larger area design has afforded us the opportunity to be flexible in our practice orientation, and we are still experimenting with different approaches to workflows. While some may look at this as a challenge, it is a great opportunity to seek out and implement better and more efficient processes.
Conclusion
Now that we are more comfortable in our new surroundings, the general morale—and workflow—of the department has improved significantly. Though we are still adapting, our efficiency has already increased. Five years ago we dispensed 125,000 to 130,000 doses per month, and now we are up to 185,000 per month. We have been able to absorb that increased workload without significant disruption.
Ultimately, those fortunate enough to have the opportunity to be part of a pharmacy rebuild should consult with all potentially affected parties, including the pharmacy staff, as their input will be critical. The ideas and concepts developed by my staff made a huge impact on the ultimate design and layout of the pharmacy. I also highly recommend employing experts in pharmacy and cleanroom design. Their experience will often uncover unexpected solutions, including simple ones such as installing pull-out shelves in the unit dose storage area so there is a place to put paperwork while loading medications. Lastly, never underestimate the value of site visits, both to influence your administration towards necessary upgrades, and to determine what will work best for you.
Scott Waldrop, PharmD, BCPS, is director of pharmacy services at John C. Lincoln North Mountain hospital in Phoenix, Arizona. Scott received his BS in biochemistry and doctor of pharmacy from the University of Arizona. A board-certified pharmacotherapy specialist, Scott has 17 years experience as a pharmacist, with the last five at JLNM hospital. Scott’s professional interests include infectious diseases, critical care, nutrition support, and pharmacy management.
Digital Edition
PP&P is now available online in the exact layout and appearance of the print edition, and includes more interactive features, such as the ability to access websites and request information with the click of a mouse. To view this article in the digital edition, CLICK HERE.
Like what you've read? Please log in or create a free account to enjoy more of what www.pppmag.com has to offer.








