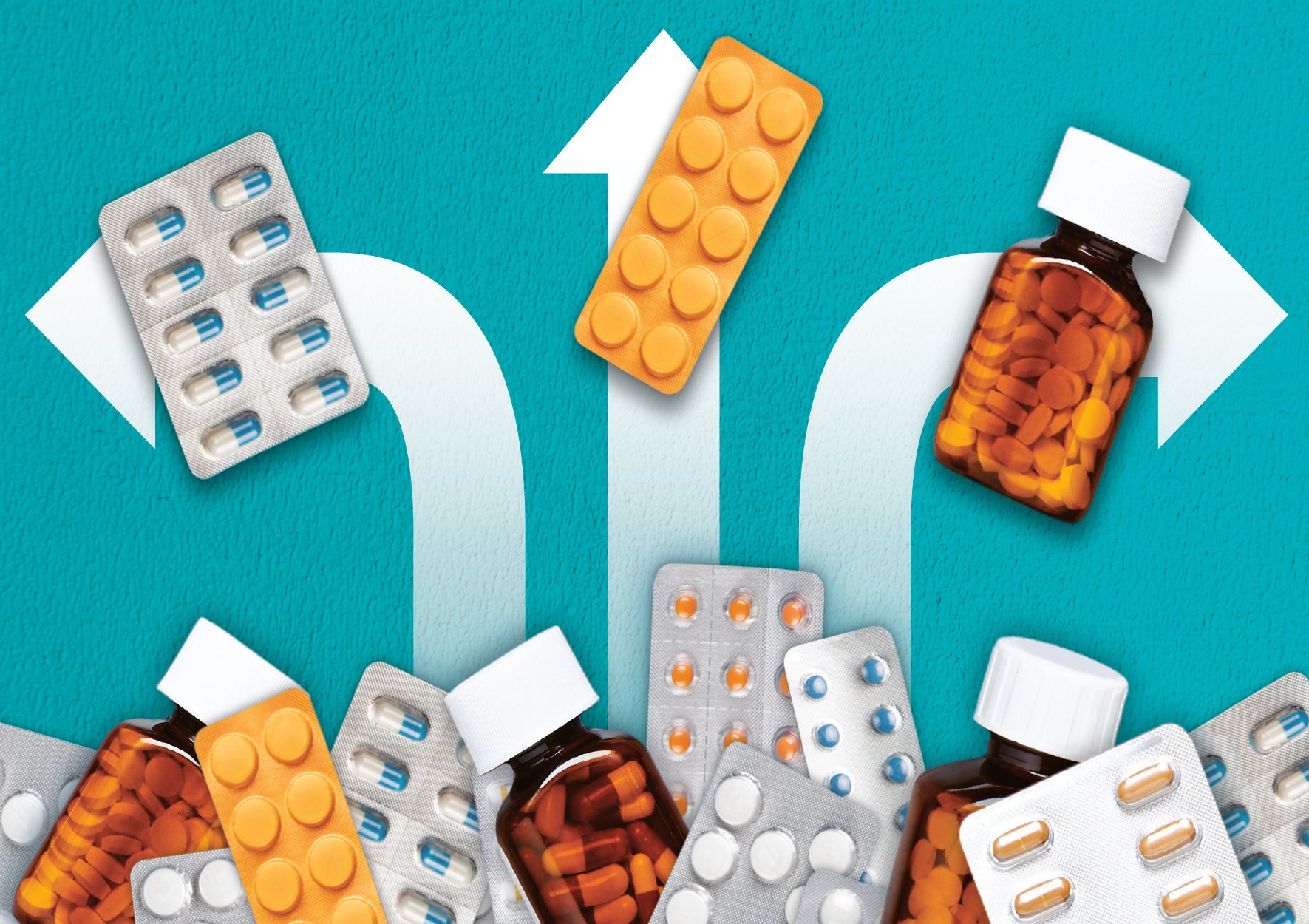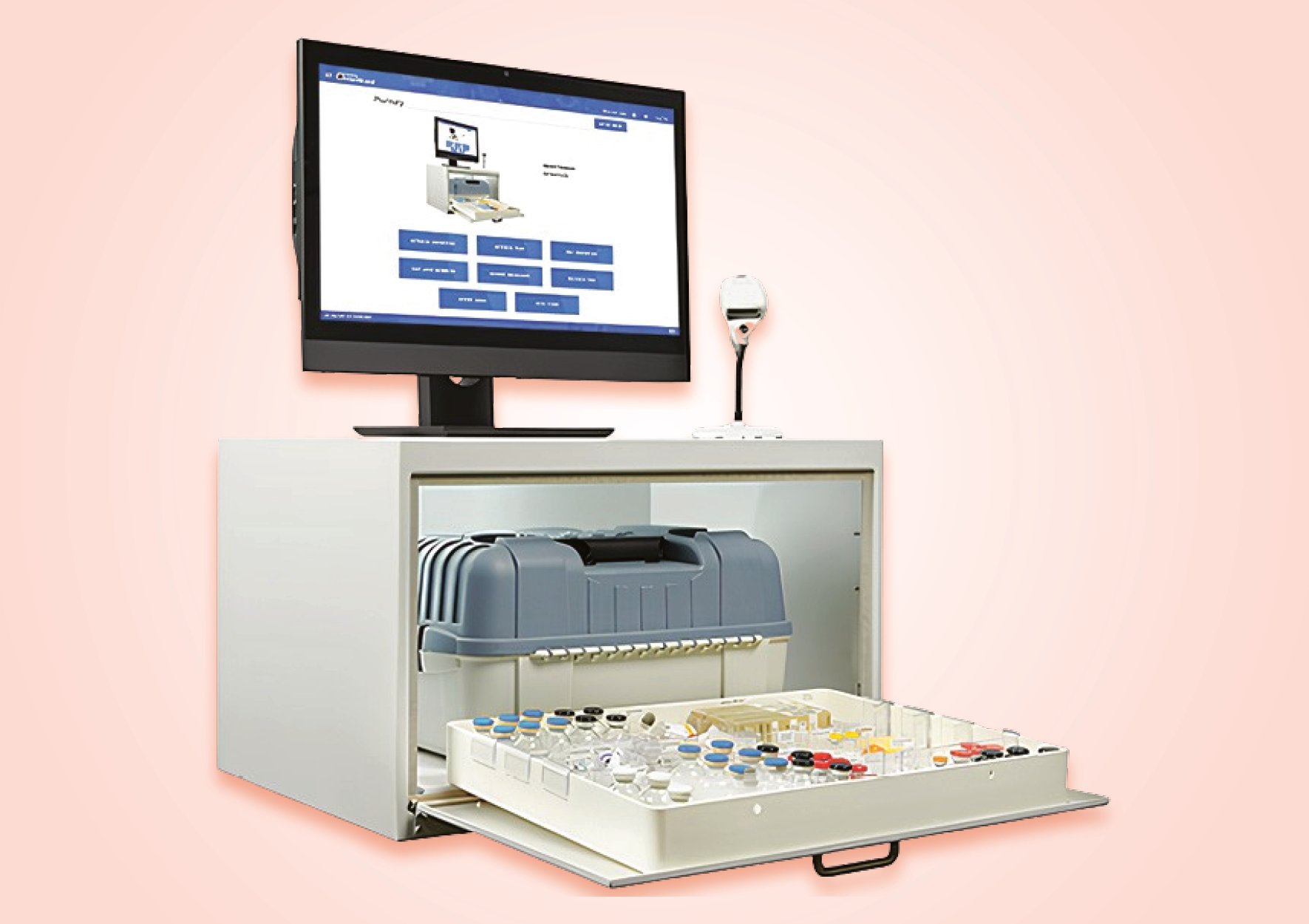- Show Menu
- Contact Us
- FAQs
- Reader Service
- Survey Data
- Survey Winners
- Testimonials
- Upcoming Events
- Webinars
- White Papers
Designing a New Pharmacy for Increased Safety and Efficiency
Florida Hospital Ormond Memorial in Ormond Beach, Florida is a member of Adventist Health System, Inc, which currently operates 37 hospitals within 10 states. The pharmacy at Florida Hospital Ormond Memorial is a 24/7 operation with 26 employees, of which, 23.5 are FTEs. There are 11.9 pharmacists and 8 pharmacy technicians; the remainder includes pharmacy management and a pharmacy buyer.
This summer, Florida Hospital Ormond Memorial is moving to a new facility, allowing the hospital to expand its service offering to include an endovascular surgery suite, neuro navigational equipment, the area’s only 64 slice CT scanner, and the Novalis Tx radiosurgery system. At over twice the size of the existing facility, this new 718,000-square-foot building, which sits on a 135-acre site, will include 280 private patient beds and 53 private emergency treatment beds.
When Florida Hospital Ormond Memorial made the decision to build a new facility, it presented a unique—and uncommon—opportunity to design a pharmacy from scratch. To help us execute this massive undertaking, RC Smith Company was selected to consult on, and assist in, the design of the pharmacy. Keeping in mind concerns about our current pharmacy, together we were able to design a new, highly efficient pharmacy that would contribute to increased patient safety in the hospital.
Design Considerations
Location One of the most critical components of the design process was deciding where the pharmacy would be located. In the new facility we maintained close proximity to all the main ORs. Because we do not have an OR satellite, and everything is centralized in the main pharmacy, we wanted to make sure the ORs have easy access to IV admixtures and other necessary medications.
Flexibility
Flexibility was also an important consideration in our design decisions. We wanted to ensure that as the hospital expanded in the future, the pharmacy department could easily change or rearrange to meet the needs of the patients in the hospital. Thus, we wanted all of the fixtures in the department to be movable and expandable. As the move to physician order entry takes place there will be less need for centralized pharmacists. This will allow for pharmacists to be stationed in other areas of the hospital and the pharmacy casework can be adjusted to other needs. The IV room can also be expanded since one wall was left movable to accommodate increased volumes as the hospital grows.
Workspace Creating a workspace that would promote the most efficient workflow was also a top priority, and we put a lot of energy into designing the work area. Our current facility is 41 years old, and because of limited space in the pharmacy layout, our workflow processes are not as efficient as they could be.
One of our staffs’ major concerns is that the workspace is tight. At our new facility, we addressed this concern by expanding the pharmacist work area and creating more counter space. Instead of being able to accommodate only four pharmacists in our current situation, we will be able to have up to six pharmacists in a central area with plenty of room to work comfortably.
Visibility was a component of our new pharmacy layout plan as well. We designed the space to be very open so the staff would have unobstructed visibility from multiple vantage points within the department. We expect to see significant gains in efficiency from this improved design.
We also decided to integrate a conference room into the new pharmacy. In the current facility, there is not a common area to hold educational sessions and we have to separate and go to different locations. Now there will be one centralized location for pharmacists and technicians to have meetings or educational sessions.
New Technology
Another factor that we considered in our design plans is the new technology that will be implemented. Currently, we have automated dispensing cabinets (ADCs) throughout the hospital. In the new facility, we will be adding carousel technology. The carousel area will be centrally located and much of the pharmacy is designed around this technology. The majority of medications will be located in the carousel area and much of the technicians’ activities will take place here. With improved access to the medications, our technicians will be able to fill medication orders and ADCs more efficiently. This centralized approach helps improve patient safety, as the technology delivers the medications to the technicians, eliminating any guesswork. Ultimately, the goal of the new facility is to have our pharmacists focus more on patient care. With this in mind, our main priority is to implement technology that will free up both technicians and pharmacists to focus on clinical activities.
Looking Back
While we are extremely satisfied with the design of the new pharmacy, there are a few things that we could have taken a different approached with to positively maximize design impact. For example, in the IV room there is a window that allows for observation from outside the room, but you must be right in front of it to observe what is going on. In retrospect, this space could have been designed with glass walls all the way around allowing for full visibility from any point in the pharmacy. Regardless, the new configuration is much improved from our current arrangement.
Conclusion
We were fortunate to not only have the unique opportunity to design a completely new pharmacy, but also to meet the bulk of our design goals within budget. When designing the pharmacy, our number one consideration was patient safety. We wanted to make sure that we could deliver medications in the safest and most efficient manner possible. Our second consideration was building a pharmacy that could adapt to whatever future requirements may arise, and we succeeded on both accounts.
Marshall Hughey is the director of pharmacy for Florida Hospital Ormond and Oceanside. He graduated from the University of Florida in 1980 with his PharmD.
Like what you've read? Please log in or create a free account to enjoy more of what www.pppmag.com has to offer.








