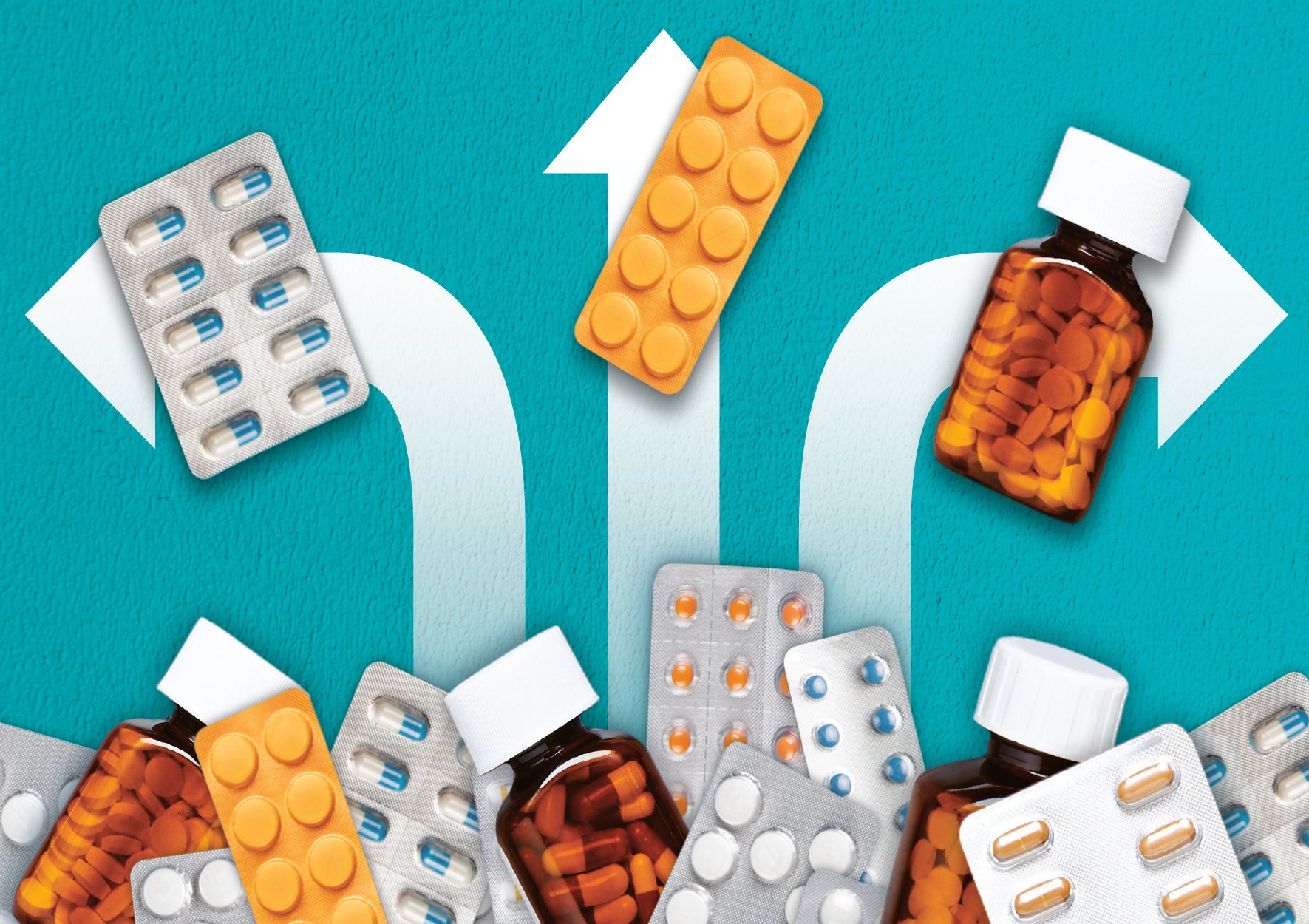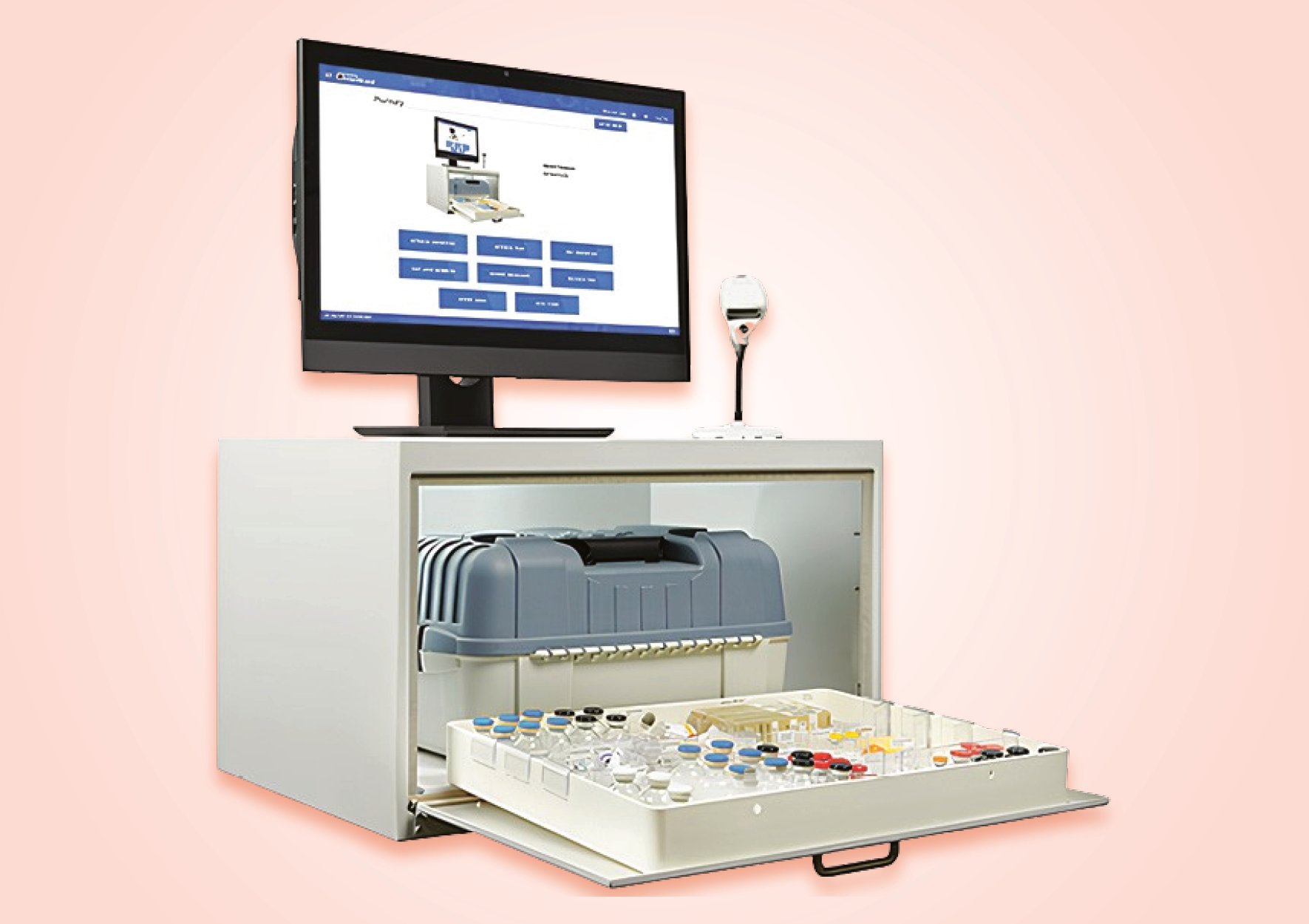- Show Menu
- Contact Us
- FAQs
- Reader Service
- Survey Data
- Survey Winners
- Testimonials
- Upcoming Events
- Webinars
- White Papers
Design Your Cleanroom to Ensure Easier Use, Cleaning, and Maintenance PART 2
By Kate Douglass
In last month’s issue of PP&P, part one of this article provided guidance for pharmacists who want to design a cleanroom that is not only <797>-compliant, but also thoughtfully and practically planned to easily facilitate employee training, cleaning, environmental monitoring, product handling, and physical-plant maintenance.
Following is the second part of Kate Douglass’ article, which provides guidance for the thoughtful selection of additional cleanroom fixtures. By following the guidelines below, designing a complete, compliant, and easy-to-use cleanroom can be a straightforward process.
Incubators, Refrigerators, and Freezers
An incubator is required for processing your environmental monitoring, personnel media-fill, and process verification units. To determine the incubator size best suited to your needs, consider the number of air, surface, and touch plates you take and the frequency of your sampling, your procedures for personnel and process media-fill qualification, and the number of units you evaluate. You may have access to the incubator in your microbiology department. However, they often do not have sufficient space in their incubator to meet the pharmacy’s needs. You should also consider whether or not you want your environmental monitoring plates and media-fill units incubated alongside microbiology lab samples that are known to be contaminated through inoculation. Incubators the size of a “college dorm” refrigerator can be purchased — new or refurbished — for $1,500 to $5,000. Remember that equipment like incubators, refrigerators, and freezers should be calibrated and NIST (National Institute of Standards and Technology) certified annually. Temperatures inside of each type of unit should be monitored and documented daily. Your refrigerator and freezer needs are best determined by your pharmacy’s practice and compounding volume, based on your established CSP formularies. Consider the refrigeration requirements of your raw components, as well as your finished CSPs. Refrigerators are available in vertical, passthrough, or walk-in designs. Consider if you want a temperature recorder (scribe) and/or an alarm. An alarm must be considered if you do not have a refrigerator or freezer that is connected to an ATS (automatic transfer switch) and generator, especially if your pharmacy stores significant dollar amounts of components or finished products that, if lost, would compromise patient care or represent significant financial losses.
Temperature and Humidity Monitoring
Though a discussion of HVAC is outside of the scope of this article, it is important to consider the placement of the thermostat. It should be placed within the cleanroom itself — not within the anteroom. Though desired cleanroom temperatures are often published at 68° F or even 70° F +/4°, I recommend shooting for 64° +/4° F. Your facility design criteria document should indicate the temperature you wish to achieve. Since the HVAC system (preferably a dedicated unit) tonnage is determined by your compounding complex’s size, it is essential that the engineers understand your desired temperature during the planning discussions. Again, based on my experience with a variety of pharmacies, it appears that HVAC tonnage is frequently undersized for the job required. The temperature of a cleanroom may be well within these limits at rest, but a significant amount of heat load is added from the primary engineering controls and compounding personnel, and those factors should be considered during design. Operator comfort in full garb is best achieved at temperatures below 70° F.
You may also want to consider integrating a dehumidification unit at the time the cleanroom complex is constructed, since placement of these units after construction is about 40% more expensive than at the time of initial construction. Relative humidity should range between 35% and 60%. Anything above 60% can and does present a variety of challenges. Excess humidity causes a coating of moisture on the floors, which can cause slip-and-fall incidents, degrade equipment, and present a more favorable environment for microbiological growth. The geographic location of the pharmacy and amount of make-up air from the outside also affects the cleanroom humidity. Locations in the southern United States should certainly consider the requirement for dehumidification; however, I have found that — even in the northern United States — in the summer months, cleanrooms without dehumidification have relative humidity readings that exceed desired limits.
You can also consider purchasing temperature and humidity monitors. Several brands are available. (See the “Where to Find It” at the end of this article for more information.) The monitors’ software allows the user to program the frequency of readings and facilitates the download and printing of the data. Pharmacists can also see temperature and relative humidity trends, so that assessments can be made of room conditions both at rest and during peak production periods.
Communications and Comfort: Telephone, Intercom and Music Systems
It is highly recommended that a telephone or intercom system be installed in the cleanroom and anteroom. This is especially important for pharmacies with fewer staff members, as the pharmacist and technician may spend prolonged periods in the cleanroom; a telephone system allows them to take calls during compounding. A telephone also decreases the amount of unnecessary entries and exits from the cleanroom and increases efficiency. The telephone system selected must stand up to cleaning, as it should be included in routine cleaning activities. People leaving the ISO Class 5 space (hood or bench), as always, must resanitize hands after using the telephone and before reentering the hood.
Music in the cleanroom is not recommended, and a radio or CD player should never reside within the controlled environment, as they are particle generators and will not stand up to routine cleaning. Additionally it is important for operators to focus on their manipulations, rather than on the music playing in the room.
Ergonomic Concerns
Fatigue mats are not recommended for use in the cleanroom. They must be moved during floor cleaning, and both sides of the mat have to be cleaned and allowed to dry before replacing the mat. The time it takes to do this outweighs any benefit. However, ergonomic concerns are very important. An environment that is comfortable for operators tends to improve productivity and accuracy, not to mention staff retention, which is always a key objective.
Hoods and benches should be installed at a comfortable height for operators. Stools may be provided to ease the back strain associated with compounding, but stools should be made entirely of stainless steel and should be on wheels to facilitate ease of cleaning and to reduce wear on the floor.
Summary
There are many factors to consider and choices to be made in the design of a compounding complex, but careful planning can minimize the angst associated with these projects. The development of compounding environments that not only meet regulations, but also function well when in use, requires significant forethought. Knowledge is power, and only an educated customer can build a cleanroom that both complies with USP Chapter <797> and meets your pharmacy’s needs.
Kate Douglass is the president of Performance Strategies, LLC, a health care consulting company assisting the pharmacy, nursing, and health care markets. Kate served as a reviewer for ASHP’s Sterile Product Preparation CD-ROM: A Multimedia Learning Tool, 1st and 2nd editions and has authored several articles on aseptic compounding quality and outsourcing. During her tenure as COO of SoluNet LLC, Douglass personally supervised the design, engineering, and builds of four pharmacy compounding complexes that meet or exceed USP <797> requirements.
Like what you've read? Please log in or create a free account to enjoy more of what www.pppmag.com has to offer.








