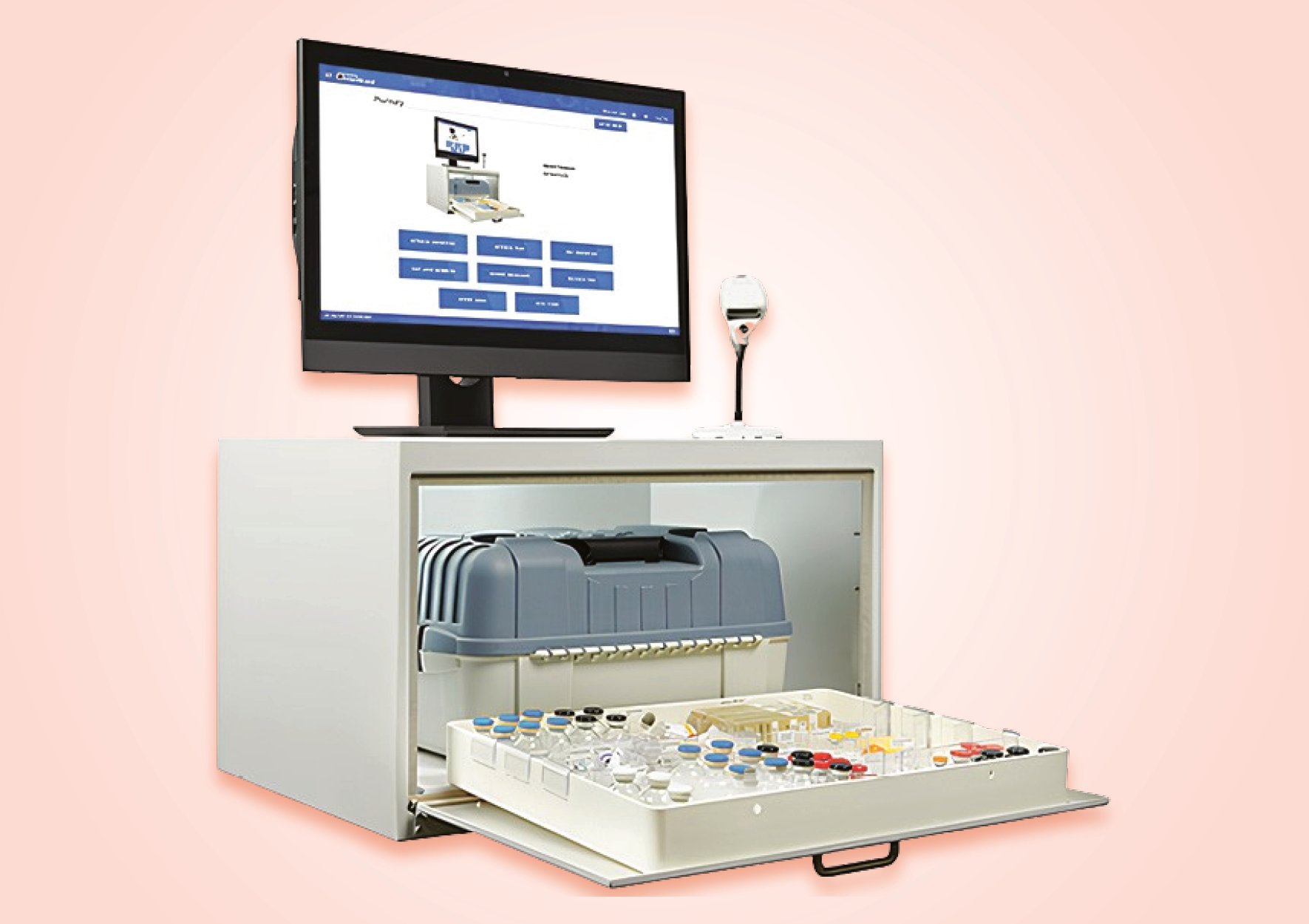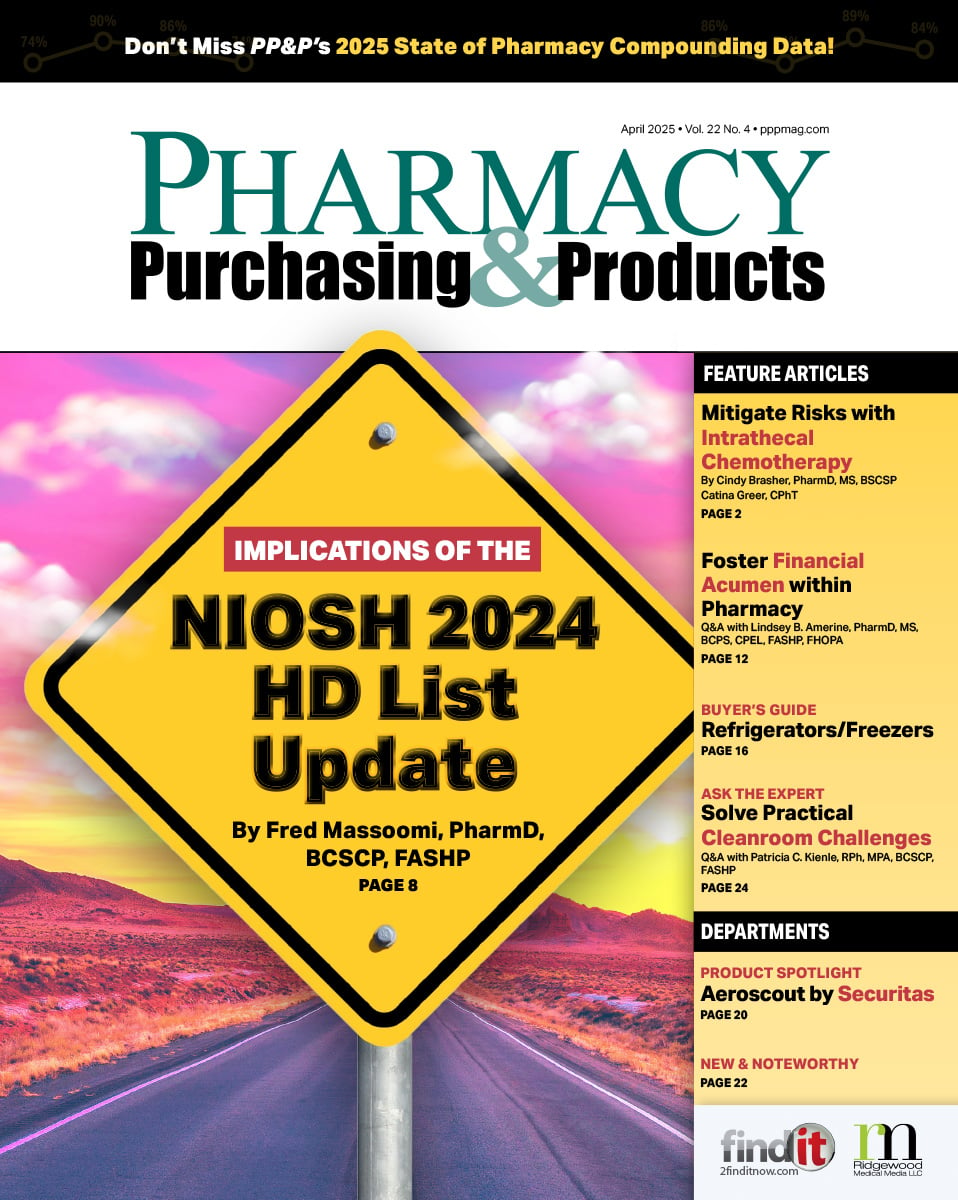- Show Menu
- Contact Us
- FAQs
- Reader Service
- Survey Data
- Survey Winners
- Testimonials
- Upcoming Events
- Webinars
- White Papers
Pharmacy Renovation Across a Health System

Note: Due to COVID-19, the photographer was unable to enter the pharmacies to take photos, but when the immediate crisis is over, PP&P will share a photo array from Kettering Health Network.
Renovating or building a new pharmacy can be a once-in-a-career opportunity, so proper planning is critical to ensuring the facility will continue to meet the hospital’s needs for years to come. Kettering Health Network (KHN) is a not-for-profit network of eight hospitals and over 120 outpatient facilities with nearly 12,000 employees and 2,100 physicians in southwest Ohio. Patients have access to state-of-the-art cancer fighting technology, maternity care, orthopedics, Ohio’s leading heart hospital, and brain and spine surgery. A faith-based organization, KHN is dedicated to treating all patients regardless of religious preference.
In the fall of 2018, KHN began renovating and building new pharmacies throughout the health system, including a total of eight acute care sites ranging from 40 to 470 beds, in addition to new expansion builds at new sites. We spent approximately 4 years planning, developing timelines, and completing these renovations and builds. Our goals were three-fold:
- Become compliant with USP <797> and state of Ohio Board of Pharmacy standards at all sites, as well as meet the qualifications for our accreditation.
- Bring the HVAC systems into compliance with USP standards. The required modifications ranged from monitoring needs of the environmental space to particle counts and airflow concerns. We identified the gaps in compliance and then went through an extensive process with the vendor, engineering, and leadership to locate the best spaces at each site to build out new IV rooms and pharmacies.
- Increase the size of the pharmacy workspaces, which was required as the IV rooms grew in square footage to accommodate proper positive, negative, and ante-room designs. Many of the smaller sites had not been remodeled in decades, and while the hospitals had since increased services and expanded bed counts, there was no corresponding expansion in the pharmacies.
While all sites were remodeled to meet USP <797> standards, some sites only required an update of the IV room, and others had more extensive needs: one pharmacy moved to a new site, and a few others required completely new builds.
Securing Funding
To obtain the necessary funding, at each site pharmacy leadership addressed the executive council, which comprises the president, CFO, and all of the senior C-suite leadership, and made the case for the renovations and builds, focusing specifically on USP requirements and bringing the HVAC systems into compliance. We highlighted the gaps in compliance at each site, as well as the risk to patient care resulting from noncompliance. In addition, we focused on the importance of ensuring employee safety. When the executive councils understood the regulations and the risks of noncompliance, they quickly got on board and provided the capital investment for each site.
Redesigning the Pharmacies
Choosing a Vendor
After securing the required funding, we focused on remodeling and building new pharmacies at each facility. Choosing a vendor for the renovations was simple as we had a preexisting relationship spanning many years with our chosen vendor and were confident they would provide quality services. In addition, our vendor has a long history of successful remodeling projects in both the inpatient and outpatient environments. The vendor was extremely helpful in the design phase, as they were able to bring many resources to the table. The vendor connected us to cabinetry and pharmacy design specialists, an IV build specialist, a refrigeration and pass-through vendor, a cabinet designs vendor, and numerous other pharmacy-specific resources.
Remodeling Considerations
A Lean process was utilized to identify areas that required changes. Two of our most significant considerations were building pharmacies that would support open space workflows and meet USP airflow and quality standards. Achieving these goals required communication among the directors of pharmacy, pharmacy managers, staff pharmacists, pharmacy technicians, architects, HVAC engineers, industrial engineers, and our renovation vendor. To avert confusion, we used the same industrial engineers for each project across the organization; this ensured consistency in our designs. In addition, our local renovation vendor was physically present at each site, which also supported uniformity.
Benefits Realized
Workflow
We chose to design open floor plans for all of our sites. This strategy allowed for significant improvements to workflow; for example, it provided an opportunity to revamp the process of receiving and storing drugs in the pharmacy. We utilized the Lean method to identify open workflow plans that facilitated our process without duplicating efforts. Previously, our pharmacy employees worked in tight quarters, which led to a choppy workflow. Through the renovations, we were able to create floor plans with plenty of space for staff movement and a single, dedicated location for drug storage. We spent a considerable portion of time measuring linear shelving needs and modeling designs prior to undertaking the build. The time spent working through the design with the vendor was invaluable.
One of our concerns was that the open floorplans would contribute to a noisy environment, but this fear turned out to be unfounded; we discovered that the open floorplans actually created a quieter environment than we were used to. Up to that time, we had been speaking to each other around corners and from one room to another, which caused significant background noise throughout the pharmacy. Utilizing large studios rather than small, individual rooms improved workflow so significantly that noise was kept to a minimum. In addition, we found that having the right combination of static and moveable shelving was critically important to creating a smooth workflow in our open floorplan (see PHOTO 1). The goal was to provide for future flexibility as automation needs evolve. We recommend that approximately 50% of storage be mobile shelving.

Another feature that facilitates a quiet environment is segregating the receiving area, so that drugs are received in a specific area away from staff working on other tasks. Utilizing a segregated receiving area also facilitates cleanliness in the pharmacy. Beforehand, drug unpacking occurred at various locations, which resulted in accumulated debris throughout the pharmacy.
We also assigned specific locations for certain duties, as this clarifies who is addressing a given task. Before the renovations, staff looked for any open area to complete their tasks and there often was confusion as to who was assuming which responsibilities.
Safety
Ensuring safe processes figures heavily into our design goals. For example, we were able to add some safety features that had not been available previously, including segregating the infant and pediatric medications into unique areas to ensure safe use. The lack of crowding in the pharmacy also facilitates increased medication safety, as the drugs are properly organized and staff has plenty of room to work.
Staff Satisfaction
Another significant benefit of our renovations was the increased satisfaction of staff, who enjoy working in the new environment. With a larger and better organized workspace, morale significantly improved. This was demonstrated in general feedback and also through employee engagement survey scores, which are routinely assessed by the organization.
Lessons Learned
Overall, we are extremely pleased with the results of our pharmacy renovations and builds. In retrospect, we would have liked to start the process earlier, and spread the capital spend out over 2 years rather than only 1 year. Looking to the future, we plan to review various types of automation for use in the pharmacies, specifically automated medication storage and retrieval systems and IV workflow software systems with gravimetrics.
Douglas Lukens, RPh, MBA, obtained his BSPharm from Ohio Northern University and his MBA from Wright State University.

Like what you've read? Please log in or create a free account to enjoy more of what www.pppmag.com has to offer.








