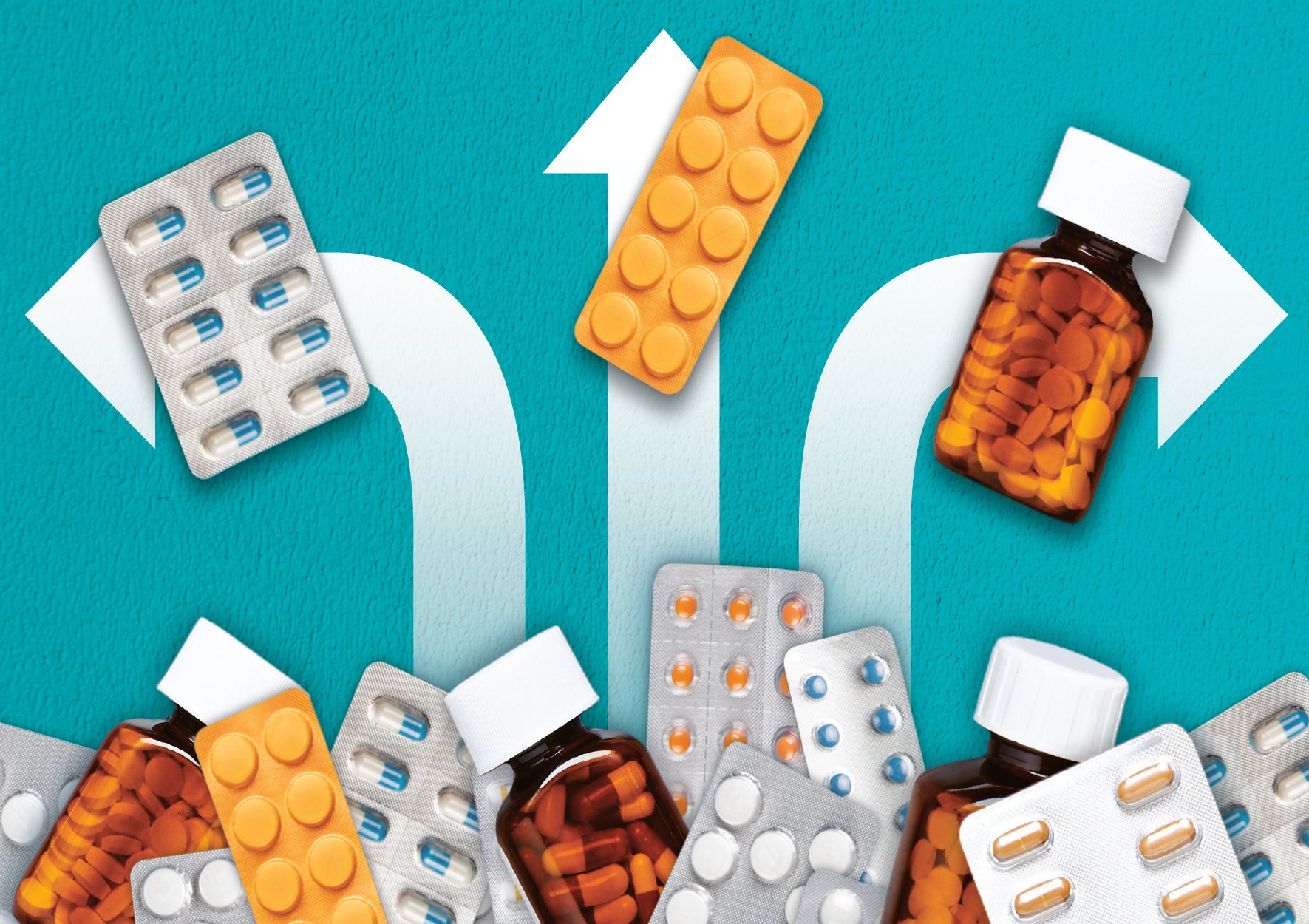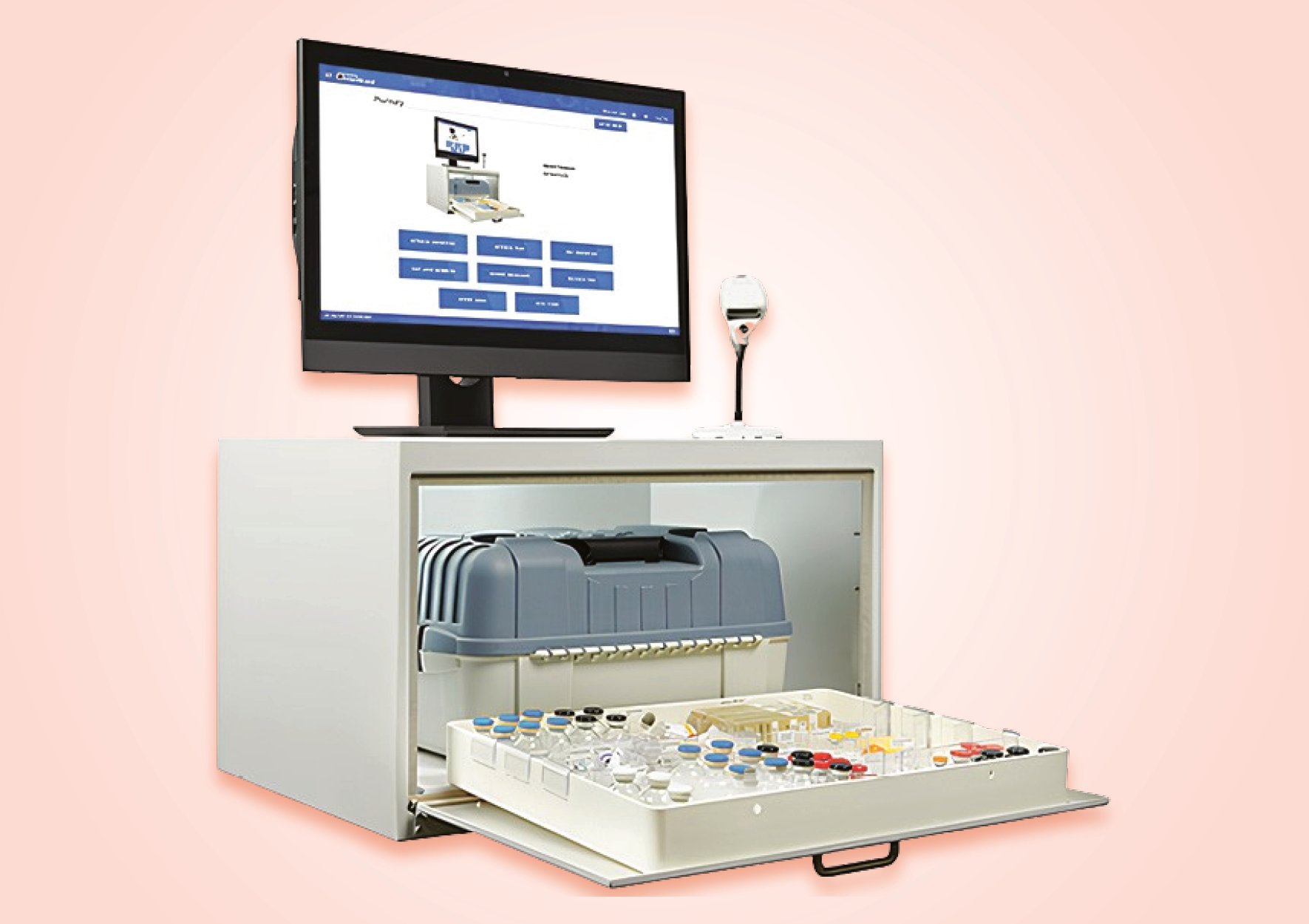- Show Menu
- Contact Us
- FAQs
- Reader Service
- Survey Data
- Survey Winners
- Testimonials
- Upcoming Events
- Webinars
- White Papers
Pharmacy Renovation: Cohen Children's Medical Center
Cohen Children’s Medical Center (CCMC), a 250-bed specialty care hospital, is the flagship pediatric hospital for the Northwell Health System, a network of 21 affiliated hospitals. One of the nation’s preeminent children’s hospitals, and a designated Level 1 pediatric trauma center, our family-centered organization is the largest provider of pediatric health services in New York State, serving 1.8 million children in New York City, Brooklyn, Queens, Nassau, Suffolk, and Westchester counties. The 2016-2017 US News & World Report ranked Cohen among the top 50 best children’s hospitals nationwide.1
As a top-ranked, nationally recognized pediatric hospital, executive leadership made a significant investment not only in the development of physician and nursing talent, but also in pharmacy. As such, I was charged with conceptualizing and bringing to fruition a new pediatric pharmacy service line process and a pediatric pharmacy department.
Establishing a pediatric pharmacy service line process required the formation of a multidisciplinary, multi-facility pharmacy and therapeutics (P&T) committee, supported by four critical subcommittees: Medication Safety, Informatics, Antimicrobial Stewardship, and Pharmacy/Nursing. The charge of the pharmacy department at CCMC proper was to provide exceptional pharmaceutical services to neonatal and pediatric patients in our facility, as well as to additional hospitals within our health system. This was challenging, as we were operating out of several small satellite pharmacies located throughout the hospital. To improve pharmacy services, we sought to develop plans to build a new centralized pharmacy and cleanroom that would enable pharmacists, interns, and technicians to promote their unique knowledge of medication and the medication-use process.
Funding for the pharmacy renovation was derived from philanthropic donors and from the hospital’s capital fund. Pharmacy was charged with drafting a needs document identifying the areas of opportunity necessary to compete with other top-ranked children’s hospital pharmacies. Working with an industrial engineer and a project manager, these requirements were incorporated into conceptual workflow designs and an initial floor plan. In this pursuit, we completed a simulation analysis to develop a layout that maximizes workflow.
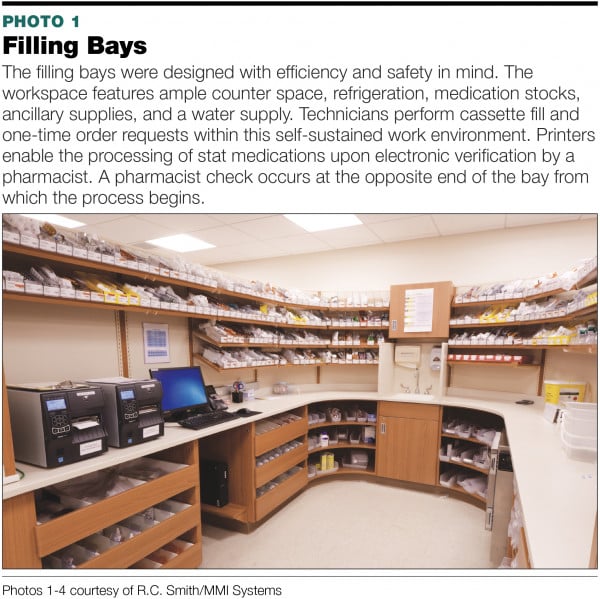
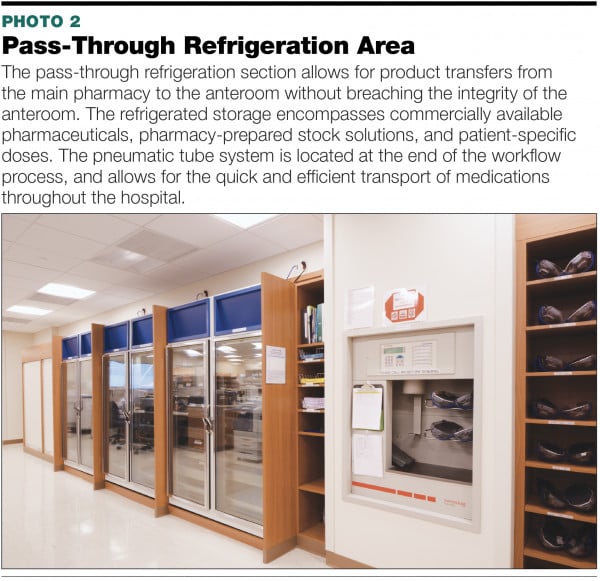
Developing a Renovation Strategy
As mentioned earlier, in addition to Cohen, we also provide clinical and operational services in varying degrees to our affiliated hospitals. It was apparent that in order to provide optimal care to our neonatal and pediatric patients, a separate and dedicated pediatric pharmacy department should be created, featuring a pediatric-trained team, to focus on the unique needs of these patients. Additionally, a significant investment was made in developing a CPOE system, supported by a well-defined dosing methodology and a clinical decision support system, to drive dose optimization and standardization of preparations.
Choosing a Vendor and Identifying a Location
After vetting our layout and design concepts with the industrial engineer and the project manager, we submitted the project to the facilities department to shepherd through to completion. The facilities department maintains a list of recommended pharmacy vendors. Pharmacy and facilities identified a few vendors whose work we were pleased with, and then requested proposals for the renovation. Vendors presented basic floor plan layouts. The vendor we chose to build the new pharmacy was one we had experience working with in the past; as such, we were familiar with their high-quality work.
To identify a location for the new pharmacy, we performed a simulation analysis; workflow considerations centered on space requirements and ensuring efficiency of medication delivery.
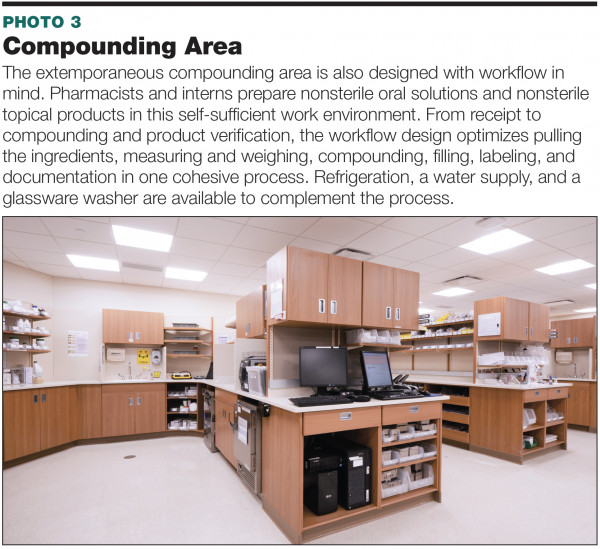
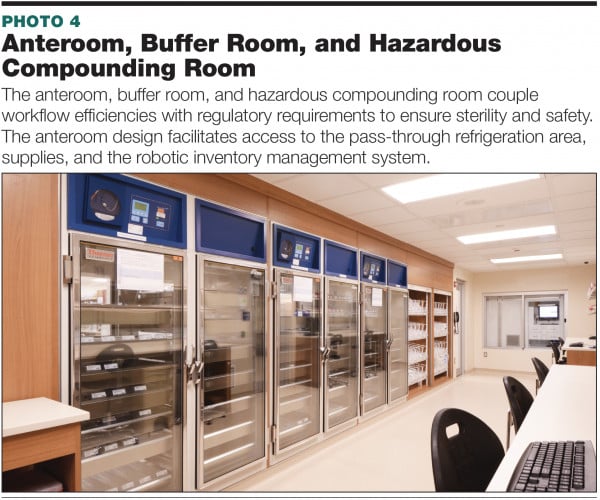
Designing the Pharmacy and Cleanroom
A comprehensive team approach, from conception through design and build, ensured project success. The primary leads on this initiative were the director of pharmacy, an architect, and a regulatory compliance consultant. In addition, we utilized the services of a project manager, an industrial engineer, and facilities management. After many workflow and simulation analyses, we determined an optimal workflow design, taking into consideration all of the functions and human factors that go into the medication-use process, from receipt of order, to bar coding, packaging, and the final dispensation of the product.
Pharmacy compounds almost all of the medications used within the health system in-house. As such, automating the compounding process was a central goal to achieve concurrent with the pharmacy build. We implemented pharmacy automation and technology in the cleanrooms, IV buffer rooms, and anterooms, including a robotic pharmacy storage system, an automated oral liquid repackager, an oral solid repackager, a liquid unit dose repackager, an automated oral syringe filler, a pill splitter, as well as balances and scales for weighing products.
Maximizing workflow to drive efficiency was key to designing the cleanroom. In this pursuit, we placed the customized robotic medication storage and retrieval system flush with the anteroom, which permits staff to directly retrieve medication from the storage system without having to exit the anteroom and compromise sterility. Moreover, all related supplies are contained within the anteroom, with the ability to directly resupply the anteroom. Fully garbed pharmacists in the anteroom utilize both the pass-through refrigerators and the robotic medication storage and retrieval system to retrieve medications and supplies. Likewise, the finished product can be delivered to the pharmacy without staff ever exiting the compounding area. Our goal was to ensure regulatory compliance with supplies entering the cleanroom without a breach in the sterile environment. We are currently implementing an oral syringe filler into our workflow and exploring the addition of an automated IV syringe filler.
After several years of planning and construction, the dedicated pediatric pharmacy department was commissioned in October 2016. The result of the $7.6 million investment is a renovated pharmacy that totals 6,200 square feet.
Benefits Realized
One of the most significant benefits realized as a result of our pharmacy renovation is a significantly enhanced workflow. Moreover, staff communication is increased, medication safety processes are improved, and our quality assurance processes are robust. Overall, we have experienced increased consistency and standardization throughout the entire medication-use process. Rather than operating out of several different locations throughout the hospital, utilizing a centralized, dedicated area has proven extremely conducive to fostering safety and efficiency. In addition, the renovation has improved our ability to effectively mentor and train pediatric interns and residents.
Pharmacy is extremely satisfied with the results of the renovation, and we look forward to providing excellent services to patients throughout the health system for years to come.
References
- US News & World Report. Best Hospital Rankings. http://health.usnews.com/best-hospitals/area/ny/steven-and-alexandra-cohen-childrens-medical-center-PA6211680. Accessed February 28, 2017.

Enrico M. Ligniti, PharmD, MSCP, is assistant professor of pediatrics, Hofstra-Northwell School of Medicine; director, pediatric pharmacy service line for Northwell Health; and director, department of pediatric pharmacy services at Cohen Children’s Medical Center. He received his pharmacy education at St. John’s University and Duquesne University. Enrico’s professional interests include defining, transforming, and optimizing pharmacotherapeutics and the delivery of safe, cost-effective care to pediatric and neonatal patients.
Like what you've read? Please log in or create a free account to enjoy more of what www.pppmag.com has to offer.



