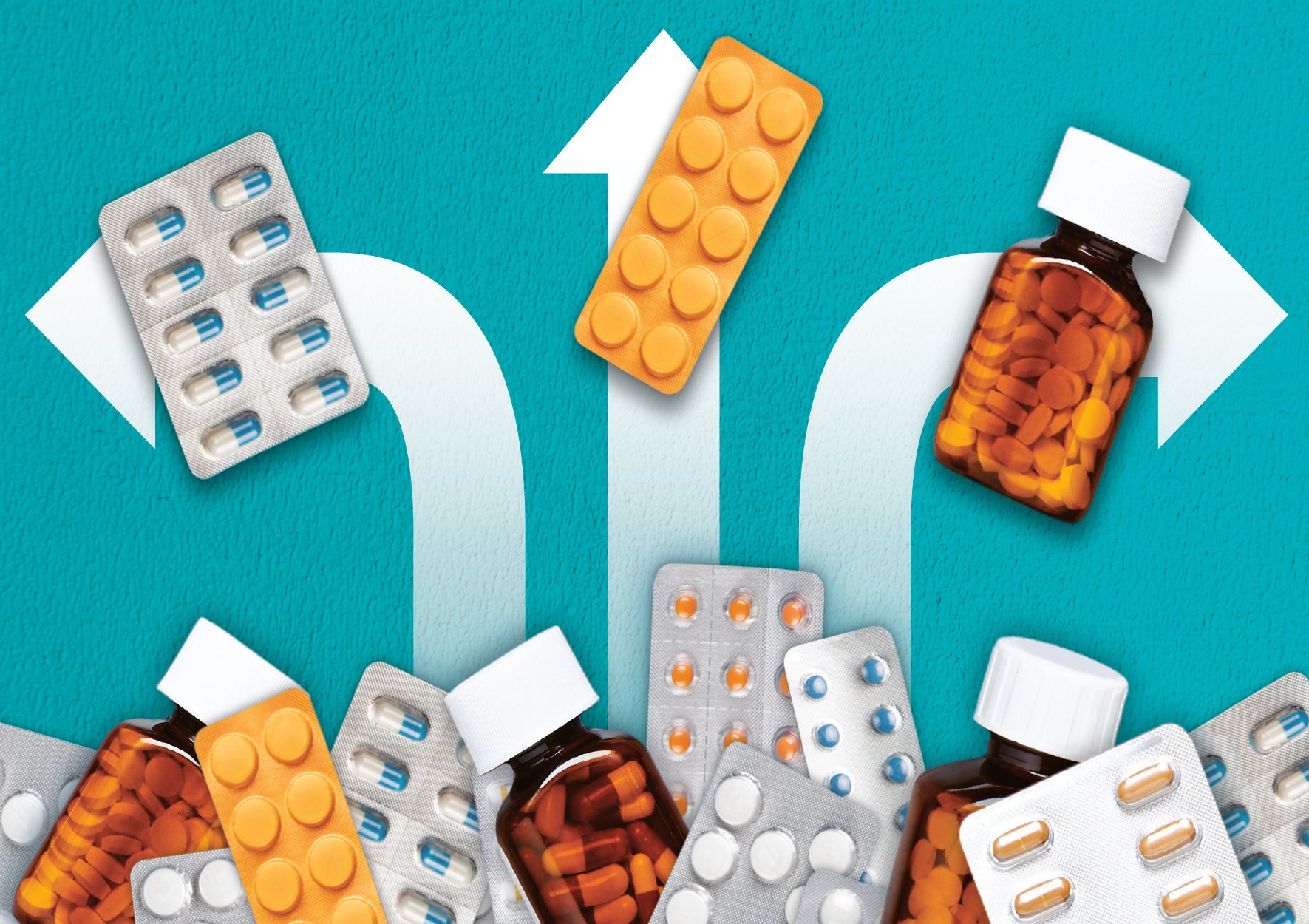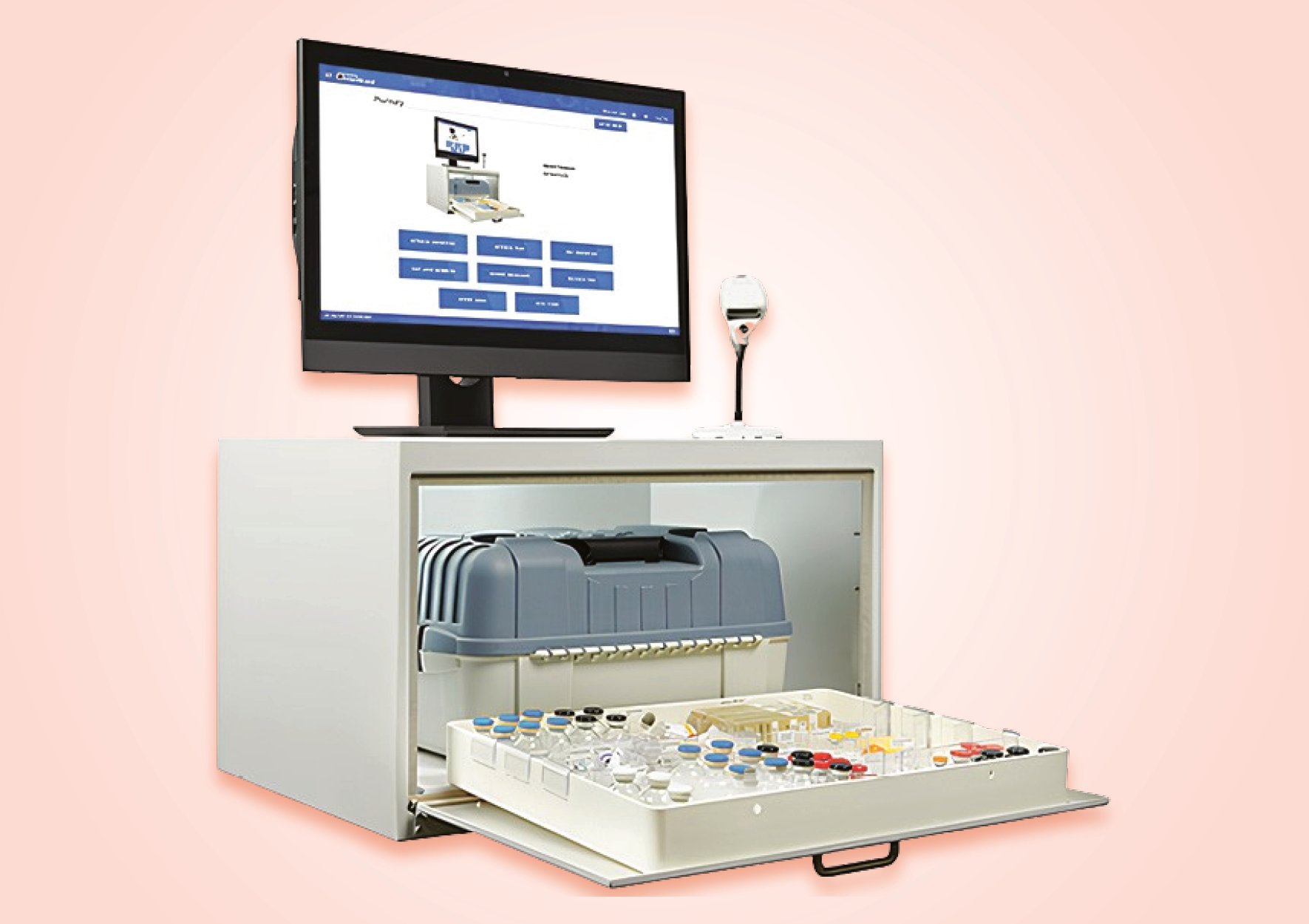- Show Menu
- Contact Us
- FAQs
- Reader Service
- Survey Data
- Survey Winners
- Testimonials
- Upcoming Events
- Webinars
- White Papers
Case Studies: Casework Solutions for Cleanroom and Anteroom Design
WITH USP CHAPTER <797> DEADLINES LOOMING IN THE NOT-TOO-DISTANT future, health-system pharmacists are under ever-mounting pressure to achieve compliance. Many health systems are meeting this challenge by either upgrading their existing cleanrooms and anterooms, or by building an entirely new sterile product preparation area. While many factors impact <797> compliance, including engineering controls and proper aseptic technique, the physical design of the sterile product preparation area is also crucial, and it requires careful planning, in-depth research, and creative solutions. Choosing the appropriate casework for your cleanroom and anteroom is vital to a successful design process.
In addition to considerations related to <797> compliance, cleanroom and anteroom casework must also be evaluated for its ability to facilitate efficient workflow in often-busy sterile product preparation areas. Fortunately, many market vendors offer creative solutions that can streamline the flow of materials from the main pharmacy into the controlled environment of the anteroom and cleanroom.
Space is often at a premium in pharmacies, so a vendor’s ability to help pharmacies work with limited space requirements is also important.
There are quite a few casework products available today that can help pharmacists maximize the space allotted to their IV preparation areas without losing the functionality needed for productivity.
On the following pages, pharmacists share their experiences in working with several different cleanroom and anteroom casework vendors, highlighting the products and design options they chose to help them achieve <797> compliance and facilitate efficient workflow in their sterile product preparation areas.
Using Pass-Throughs to Improve Efficiency
Several years ago, East Alabama Medical Center, a 350-bed acutecare hospital in Auburn, Alabama, recognized that the upcoming requirements of USP Chapter <797> would render our 25-year-old IV room substandard. We needed to redesign it not only to meet <797> standards, but also to accommodate our compounding workload, which had increased so much that the existing room just did not fit our needs any longer.
We determined that we needed an anteroom with a sink and ample counter and cabinet space, and that our cleanroom needed to be both <797>compliant and outfitted in such a way to facilitate efficient workflow. After our own maintenance personnel demolished the existing IV room, we contracted with R.C. Smith Company to help us with the redesign and to supply our IV room and anteroom fixtures.
We chose modular equipment that would allow us to establish a permanent anteroom space, and enable future expansion, if necessary. For our IV room, R.C. Smith provided the cabinetry and installed a pass-through between the cleanroom and the anteroom. To manage the flow of products from the main pharmacy into the anteroom, we chose a pass-through with a large open bay, which allows us to easily load our compounding supplies and IV bags into an anteroom cabinet. Using this pass-through, we are able to open and break down cardboard supply boxes in the main pharmacy, avoiding the release of cardboard particles into the controlled environment of the anteroom. This fixture is particularly helpful to us in meeting airquality standards in our anteroom.
R.C. Smith was also particularly helpful as we developed our cleanroom and anteroom floor plan. Their representative modified it to our wishes about five or six times, until we got exactly what we wanted. The company was, without a question, extremely helpful in customizing their product to our needs.
Buddy Young, MS, RPh, is the director of pharmacy at East Alabama Medical Center, where he has worked for 25 years. He received both a BS and a master’s degree in pharmacology from Alabama’s Auburn University.
Maximizing the Potential of Minimal Space
Three years ago, the cleanroom at St. Dominic Hospital, a 571-bed hospital in Jackson, Mississippi, was renovated when the rest of our pharmacy moved toward automated equipment. We asked MMI to help us design an anteroom, a buffer area, and an IV-prep area, using the preliminary guidelines USP had set forth at that time, which would eventually become Chapter <797>.
Space at St. Dominic, like any hospital, is at a premium, and unfortunately, the pharmacy was landlocked. Furthermore, our cleanroom sits in the middle of the
pharmacy, so we clearly had to be very creative with our space. And because we prepare up to 1,000 solutions a day, and perform all of our sterile product preparation inhouse, efficiency was also a major concern for us.
The design of MMI’s casework is space-efficient and ergonomic, and the laminate used on the casework is durable and easy to clean. We chose casework that allowed us to maximize our limited space and increase our workflow efficiency. For example, we store our IV solutions in a cabinet that opens to the outside of the IV-prep area, allowing us to do our cleaning, unpacking, and loading without going into the ante area. The pass-through refrigerator in which we store preparations also enables staff to pull first doses without having to gown up to enter the anteroom. The printer in our prep area is on a pull-out shelf below the counter to free up counter space. The pull-out shelf also makes it easier to reload the printer and access our labels.
The air quality in the entire area exceeds standards, and I credit MMI with that, because three years ago, they were thinking far enough ahead to help us design a space that would meet USP Chapter <797>. Since the publication of <797>, we have only had to make process changes; we have not had to make a single physical change to our facilities.
Employed at St. Dominic Hospital since 1972, Mary Helen Bowen became director of pharmacy in 1981 and assumed her current position, assistant vice president of pharmacy services, in 1987. She received her BS in pharmacy from the University of Mississippi.
Achieving <797> Compliance Through Foresight
Geisinger Medical Center, in Danville, Pennsylvania, is a 457-bed, regional resource Level 1 trauma center (including the Janet Weis Children’s Hospital and Women’s Pavilion) that prepares about 33,000 sterile solutions per month. About seven years ago, we began the process of renovating our entire pharmacy with the help of Lionville Systems. Like most pharmacies, we had space constraints, and the space designated for the new anteroom and cleanroom was partially surrounded by cinderblock walls. Lionville developed designs for that space that required the least possible amount of reconstruction. Further, at that time, New Jersey had just passed new cleanroom legislation. Lionville advised us to build in compliance with those laws, so that we would not need to make updates once Pennsylvania followed suit.
One of Lionville’s most valuable contributions was their workflow design. They provided enough anteroom storage for our daily needs, a pass-through system we were comfortable with, and enough space in the cleanroom to accommodate our four hoods.
Lionville also designed a modular wall between our cleanroom and anteroom to frame the pass-through and door to the cleanroom, and to hold the electrical wiring for our TPN compounder, which is housed in a hood in the cleanroom, but programmed via the anteroom PC. Running the wiring through that wall was very helpful, and because the wall was modular, it was easy to construct within our limited time constraints. We also found that Lionville’s fixtures gave us more storage room per square foot than other casework, and their tray drawers and shelving units have worked very well for us. Lionville also helped design our cleanroom engineering controls, such as our HEPA filter system.
At the time of construction, USP Chapter <797> had not yet been published. However, we have only had to make a few minor modifications; most everything Lionville recommended has met <797> standards. For example, Lionville installed an alarm system that activates if the airflow decreases by a preset amount, alerting us that our HEPA filters may not be working correctly. When we requested design changes that Lionville felt would not meet regulations, they would warn us. Even though we constructed our anteroom and cleanroom seven years ago, almost everything we need for <797> compliance was already in line. Lionville’s foresight was excellent.
The recipient of a BS in pharmacy from the Philadelphia College of Pharmacy & Science, John Jones, RPh, has served as the associate vice president of system therapeutics for Pennsylvania’s Geisinger Health System since July 2003.
Like what you've read? Please log in or create a free account to enjoy more of what www.pppmag.com has to offer.








