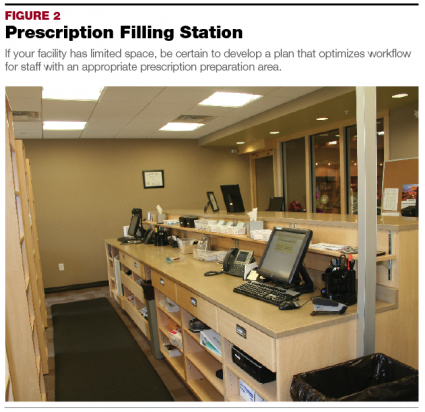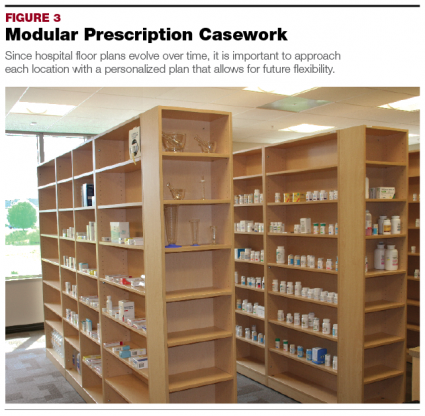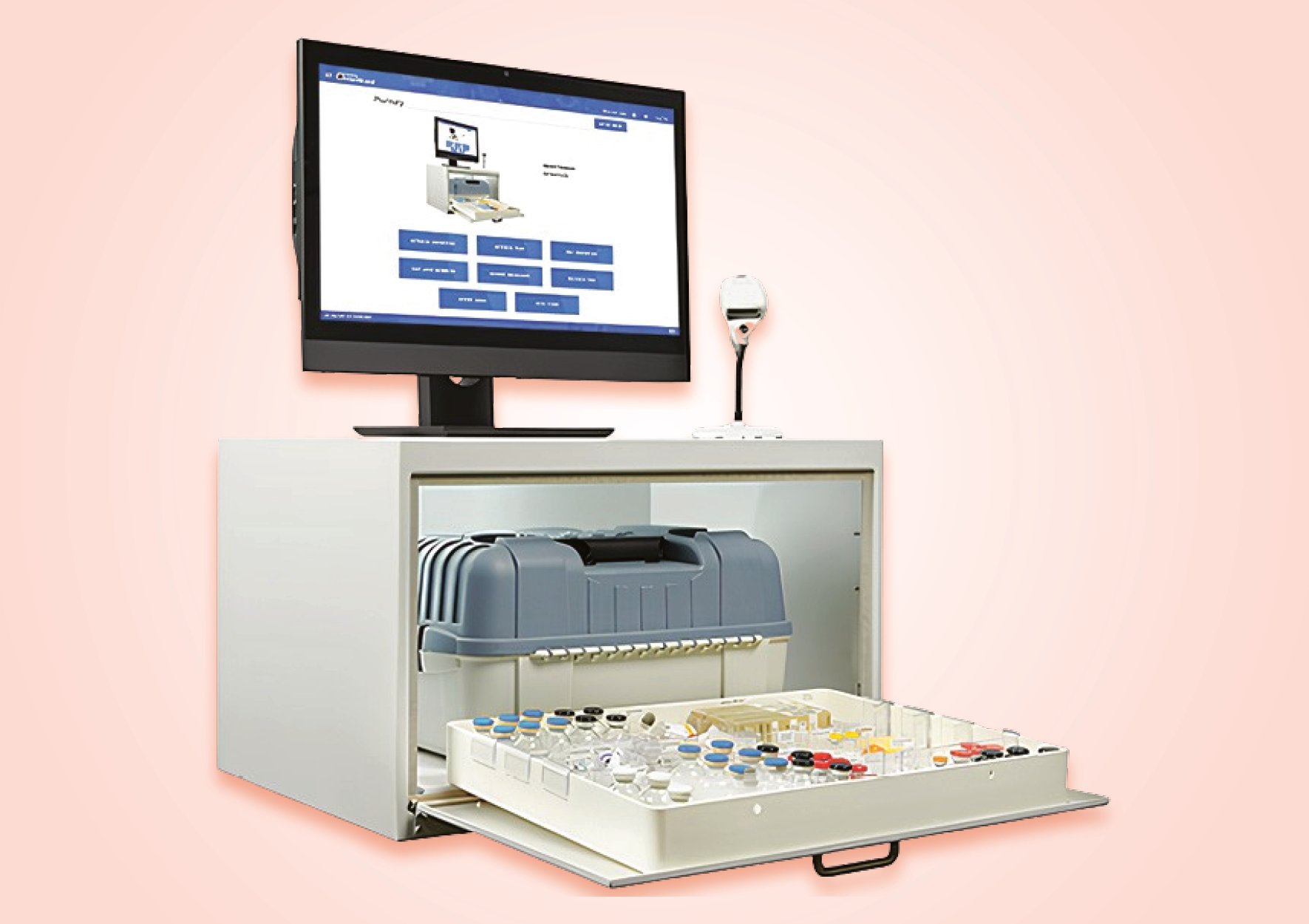- Show Menu
- Contact Us
- FAQs
- Reader Service
- Survey Data
- Survey Winners
- Testimonials
- Upcoming Events
- Webinars
- White Papers
Design Considerations for Outpatient Pharmacy
Kettering Health Network (KHN) is a comprehensive, nonprofit health care network located in Dayton, Ohio. KHN consists of seven acute care hospitals, along with a full network of ambulatory access sites. The first outpatient pharmacy opened in the late 1980s, and the second in 1998. At this time, KHN rededicated its efforts to making the outpatient pharmacies the preferred choice for discharge patient and employee prescriptions throughout the health system.
After years of escalating employee pharmacy benefits costs using a traditional Pharmacy Benefit Manager (PBM), outpatient pharmacy convinced the network to move to a custom PBM plan with the preferred pharmacy being our own outpatient pharmacies. With the commitment to steer the employee pharmacy benefits to the outpatient pharmacy, the addition of new pharmacies began and progressed rapidly. In 2002, we opened two new outpatient pharmacies, and have grown the pharmacy network over the years to include 10 locations falling under the KHN Pharmacy designation. In 2010, the Advisory Board Company recognized KHN for best-in-class cost trend on pharmacy benefits costs for the previous five years. Our outpatient pharmacy operation currently has revenue of $23 million, of which about 50% is generated from employee business, and has kept employee costs effectively controlled for 10 years.
Beginning the Renovation or Build Process
Locating retail space that includes appropriate patient access and sufficient square footage within a medical building is typically a difficult task. Even though there were two existing pharmacies when we began the expansion in 2002, all 10 current locations are new or relocated pharmacies. Since hospital facility floor plans evolve over time, it was important to approach each location with a personalized plan that allows for future flexibility in case of a required relocation.
Choosing a Pharmacy Type
The 10 outpatient pharmacy locations at KHN were designed using three basic formats: a pharmacy/gift store combination, a walk-in apothecary style pharmacy with an over-the-counter (OTC) drug section, and a simple, walk-up, Rx-only window. If your facility has limited space, be certain to develop a plan that optimizes workflow for staff with an appropriate prescription preparation area, while still providing sufficient space for patient flow. Another consideration for evaluating which type of pharmacy would be best suited for the location is demographics. In areas with a high indigent population, we typically install an Rx-only window-type pharmacy. With proper design planning it is possible to also provide common OTC medications within this format; our approach is to offer these products for sale from behind the counter.

Project Goals
There are three major goals established for each new pharmacy addition: improving patient medication compliance, reducing readmissions due to medication-related events, and, most importantly, managing employee pharmacy benefits costs. However, ensuring return on investment (ROI) also must be a major decision-making consideration throughout the new pharmacy planning process.
Return on Investment
When determining whether to open or renovate an outpatient pharmacy, the first step is to create an ROI business plan for the site. Begin by estimating the potential prescription volume, and then determine the number of staff needed and the drug storage space required. In addition, consider what space may potentially be required for automation, mail order, compounding, or other specialty areas. The resulting data will serve as a baseline for projecting revenue and determining what services will be offered. It is important that the plan realistically measure potential revenue growth versus cost control; the lower the ROI, the more prudently the pharmacy should be built. At KHN, our goal is to recoup all capital costs in less than two years on a new pharmacy, and keep costs minimal on any redesign by using recycled modular casework with new end panels. Each project is different in scope and size; we have spent from $15,000 to $50,000 on various projects. A basic, apothecary-style pharmacy will cost about $30,000, while a high-end version with solid surfaces starts at $50,000. Be sure to conduct a thorough blueprint review so it is clear how much space is available before finalizing a budget.
Pharmacy Design Considerations
Partnering with a successful, proven pharmacy design company has been the key to KHN’s successful outpatient pharmacy builds and renovations. When we initially began adding and renovating pharmacies, we partnered with a standard hospital/physician office architect. Because the architect did not understand the requirements of an outpatient hospital pharmacy, the resultant design was less than ideal—it did not meet handicap access needs, had workflow issues, and did not include counseling space. In retrospect, working with a designer who specialized in hospital pharmacy renovations should have been a prime consideration. Our current designer specializes in hospital pharmacy redesign, and the results of our more recent projects have been better suited to our needs.
To begin the design process, initially meet with the designer and review the blueprints together. Next, we both independently sketch ideal layouts of the space and compare the results, then build consensus and develop the final draft, which is converted to a CAD. Because designing a pharmacy for the first time can be a complex, detailed process, working collaboratively will guarantee the best results.


Casework Vendor Selection
Once the pharmacy design is finalized, a vendor must be selected to build the casework. Keep in mind that while the location of the outpatient pharmacy may change in the future, it is unlikely that you will receive budget or approval to fix a faulty design or otherwise upgrade the casework. Therefore, ensure the building materials chosen are high quality: casework must be well-built, functional, flexible, and aesthetically pleasing, while also being affordable. Consider the following factors:
Casework Style
Solid construction is one of the most important considerations. However, the casework also should be modular so it can be moved easily to a new location if necessary. Choose hinges that are high quality and include gravity drawers to house vials and lockable cabinets for narcotics. The space should appear clean and uncluttered—ensure that computer network and power outlets are hidden or below the counter. Printers should be stored on sturdy, roll-out shelves. Keep in mind that while it may appear sensible to cut costs by utilizing shared cabinet walls and floating countertops, if the space is ever moved or remodeled, shared workspaces will provide limited flexibility.
Choosing Construction Material
Formica is a durable, inexpensive countertop option that gives a pharmacy a rich look. Combining multiple wood grain–styles of Formica can create a beautiful looking pharmacy within a reasonable budget. It is important to ensure that the vendor uses Formica on all surfaces; avoid using a thinner melamine version on secondary surfaces as it may look the same, but is more fragile than Formica. We do not use painted steel, as it does not offer the wide range of colors and aesthetically pleasing feel of Formica wood patterns. Rounded edges on the work counter tops and all drawers and cabinets are preferable to square corners, as square surfaces chip more easily and are less durable. Depending on the materials selected by the hospital and the budget, using solid surfaces, such as Corian, provides superior durability and a polished look.
Customization Options
Other options include glass partitions for privacy, glass shelving, rounded end caps on OTC sections, and various types of slotted and pegged backboards. Although the pharmacy’s look should be consistent with the rest of hospital, a few unique customizations will increase its visual appeal.
Project Timelines
Upon completion and approval of pharmacy plans it typically takes about eight weeks for the casework to be constructed and shipped to the facility; at this point, only two days are customarily required to complete the installation. Once the casework is in place, the pharmacy’s computer system is installed; at this point, the facilities staff drills holes in countertops to hide plugs and wires and completes any final items requiring resolution.
To prevent lost work time during the two-day installation, we typically complete a relocation project on the weekend when the pharmacy is normally closed. Moving on the weekend costs more due to increased employee hourly compensation, but these costs are offset by the continuity of care that results from uninterrupted operation. When relocating a pharmacy, one way to control costs is to employ pharmacy technicians to transport the existing drug stock from one location to the other. Using a contractor or multiple-pharmacist labor (it is legally required for a pharmacist to supervise the drugs at all times) will significantly drive up this cost and should be avoided if possible.

Pharmacy Staffing
KHN uses a productivity coefficient of .18 to .20 hours of staff time for each prescription filled to determine staffing levels in the outpatient pharmacies, using .20 as the standard target goal and .18 as the high goal. This calculation includes both pharmacist and technician staff. For example, if a pharmacy fills 100 prescriptions per day, this justifies 18-20 hours of daily staffing (calculation: 100 x .18 or .20). We always open a new location with a minimum of a full-time pharmacist and technician so that the pharmacist has customer service assistance at all times.
In hospitals with a pharmacy/gift shop combination, the gift shop employs a paid manager/buyer while cashiers are usually comprised of hospital volunteers, who have set weekly schedules analogous to that of paid employees. A point-of-sale system is in place that automatically reorders nondrug items, so pharmacy staff is not responsible for this task.
Pharmacy Renovation Satisfaction
Both patients and employees have been extremely satisfied with the results of the new outpatient pharmacy implementations and the renovation projects. Employee satisfaction scores for outpatient staff are typically near the top in the health system.
KHN’s new and renovated pharmacies have been aesthetically designed and efficiently structured to improve workflow. The drop-off and pick-up areas are well marked and include a comfortable seating area; pharmacy efficiency is evident based on the average patient wait time of only five minutes. Working closely with administration, we locate new pharmacies in high-traffic areas to ensure easy patient accessibility upon discharge. The addition of a full line of OTC medications has helped us to significantly grow employee utilization of the outpatient pharmacy. We recently extended our services to include a bedside concierge service that delivers discharge medications directly to patients, which has helped safeguard medication compliance and prevent readmissions. The outpatient pharmacy works closely with the inpatient pharmacy to make certain high-risk patients can afford and receive medications prior to discharge.
Our new outpatient pharmacy construction and renovation successes have helped us grow our program tremendously over the last 10 years, and in the future we expect continued success.
 Jeffrey A. Post, RPh, has been the network director of outpatient pharmacy services and pharmacy benefits at Kettering Health Network (KHN) for the past 13 years. He received his BS in pharmacy from Ohio Northern University. Jeff has designed and opened 10 outpatient pharmacies, along with one long-term care, closed-door pharmacy for KHN. He also is president of Post PharmBen, LLC. Consulting Services, which has assisted several other health systems with a combination of opening new outpatient pharmacies and redesigning the employee pharmacy benefits to improve transparency and use the outpatient pharmacy as a cost savings strategy.
Jeffrey A. Post, RPh, has been the network director of outpatient pharmacy services and pharmacy benefits at Kettering Health Network (KHN) for the past 13 years. He received his BS in pharmacy from Ohio Northern University. Jeff has designed and opened 10 outpatient pharmacies, along with one long-term care, closed-door pharmacy for KHN. He also is president of Post PharmBen, LLC. Consulting Services, which has assisted several other health systems with a combination of opening new outpatient pharmacies and redesigning the employee pharmacy benefits to improve transparency and use the outpatient pharmacy as a cost savings strategy.
Like what you've read? Please log in or create a free account to enjoy more of what www.pppmag.com has to offer.








